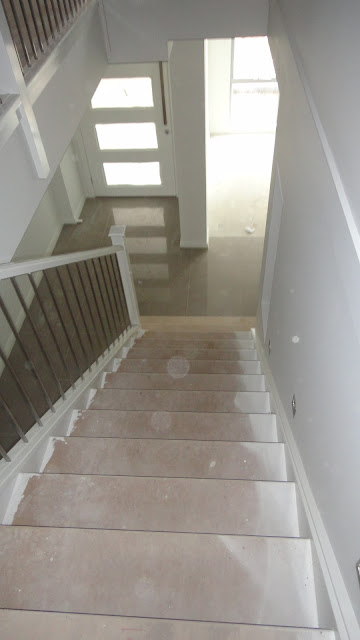 |
| Leisure looking out |
 | ||||||
| Stairs |
 | ||
| Alfresco looking in |
 | ||
| Kitchen looking out to backyard |
 |
| kitchen bench/ sink |
 | ||||
| Kitchen sink |
 |
| Butlers Pantry shelving. The opposite wall is being fitted with white poly cabinetry incorporating pot draws, cupboards, overhead cupboards , sink, oven, fridge |
 | ||
| Dune front door and garage with Austral Blackstone bricks |
 |
| Kitchen - the cabinetry next to the fridge space will be replaced with a flush cabinet |
 |
| Looking back from rumpus to kitchen |
 |
| Kids bathroom (mirror still needs installing) |
 | ||
| Kids bathroom with shower shot |
 | ||||
| Powder room |
 |
| Ensuite |
 |
| Toilets |
 |
| Ensuite bath - grouting needs to be changed to dark |
 |
| Ensuite with shower "room" on left |
 | ||
| Ensuite shower with rainwater roof ceiling mounted shower |
 | ||
| Kitchen - shark edge |
 | ||||
| Rumpus looking towards Alfresco |
 | ||
| Upstairs verandah |
Hi Superwomen,
ReplyDeleteYour house is looking great. Would you mind uploading or pm me a copy of your plans? Ive spotted a few things i want changed and would like to see overall what you have changed incase there is any more ideas for mine. Have you changed the alfresco size or anything?
Would you be able to tell me the internal colours of walls, splash back, benchtops, tiles etc Possibly you have already posted but i cant seem to find it as im looking at colours for mine atm.
Thanks
Hills 111
Sorry forgot to also ask.... did you upgrade any taps or shower screens or are they the standard as per prestige package? Also how much was your bathroom cupboards to upgrade?
ReplyDeleteCheers,
Hills111
OMG, your house colors are amazing, superwoman!!
ReplyDeleteI love all the color choices! Love it!